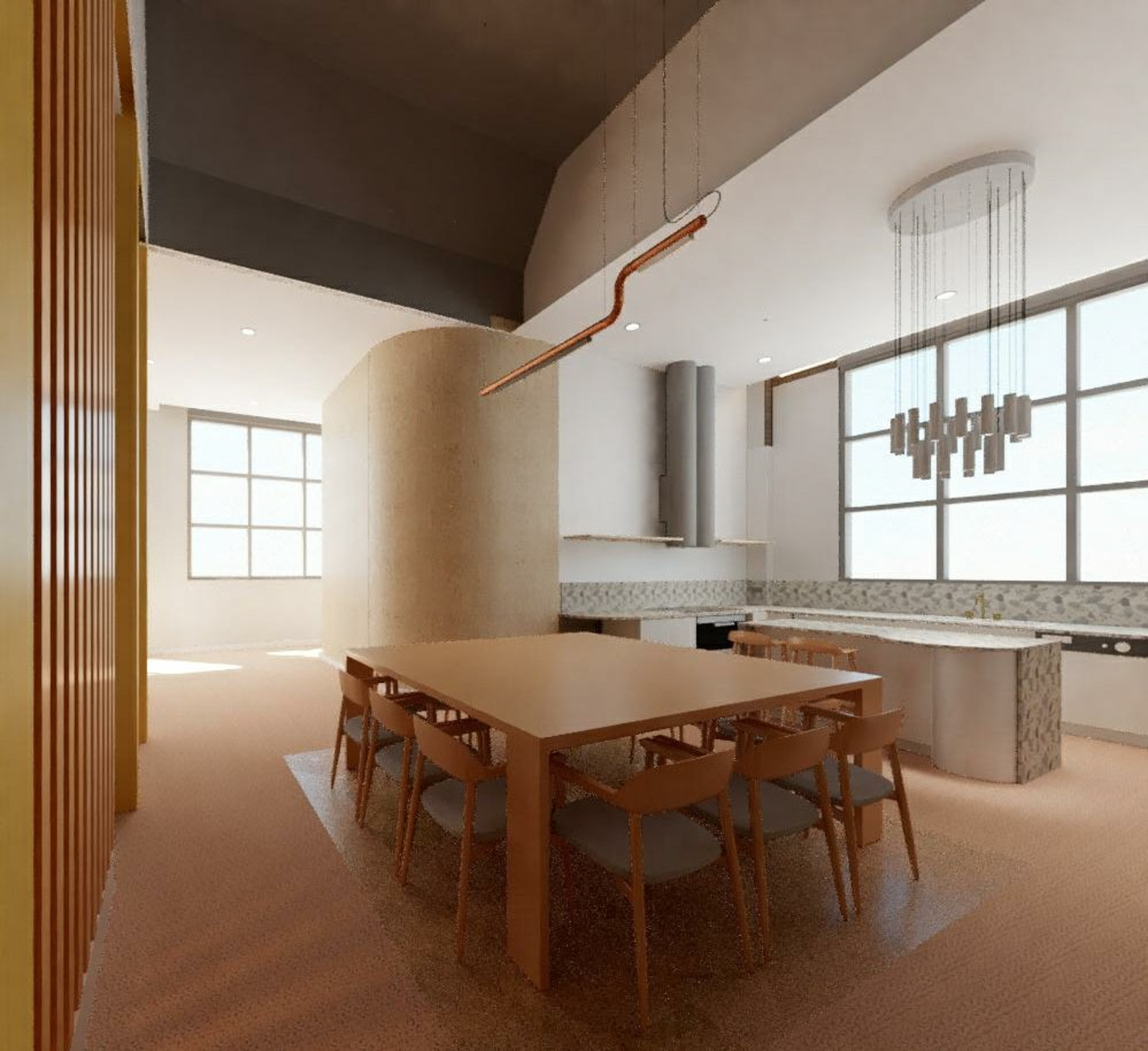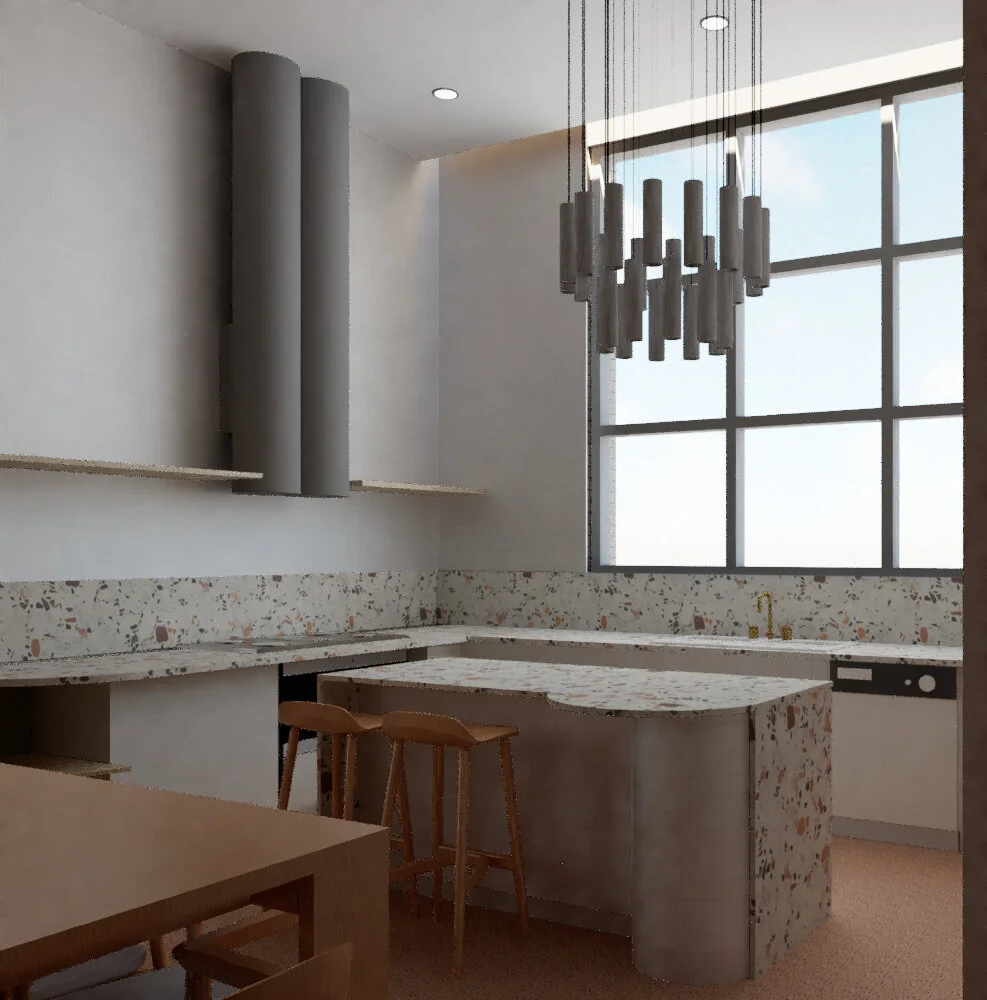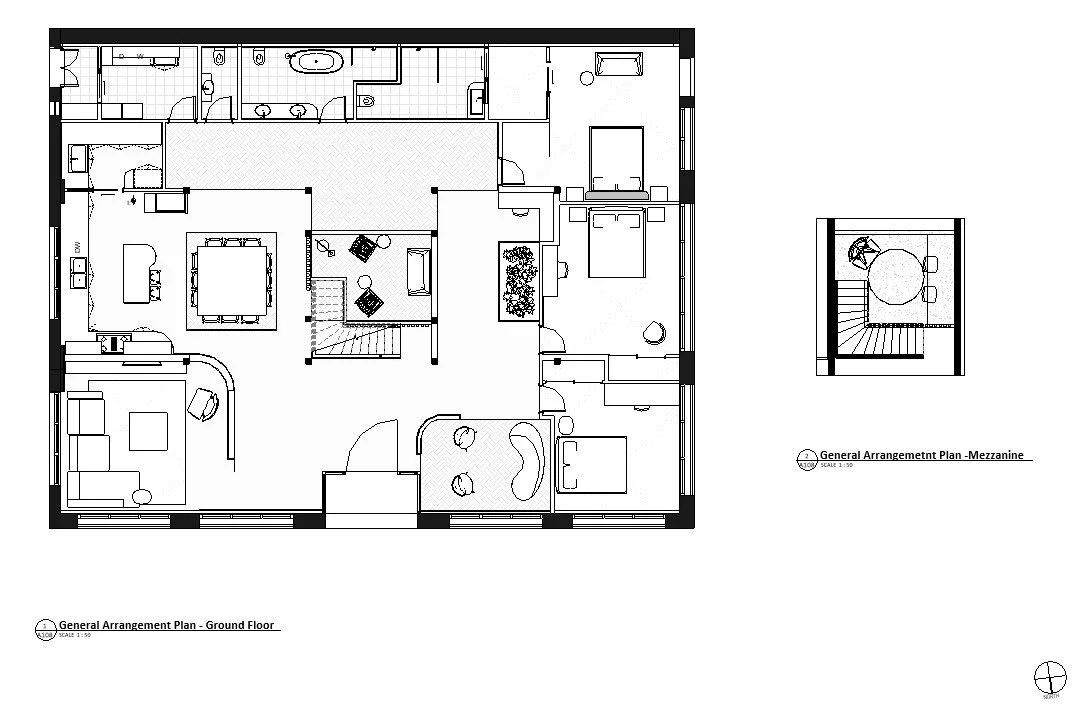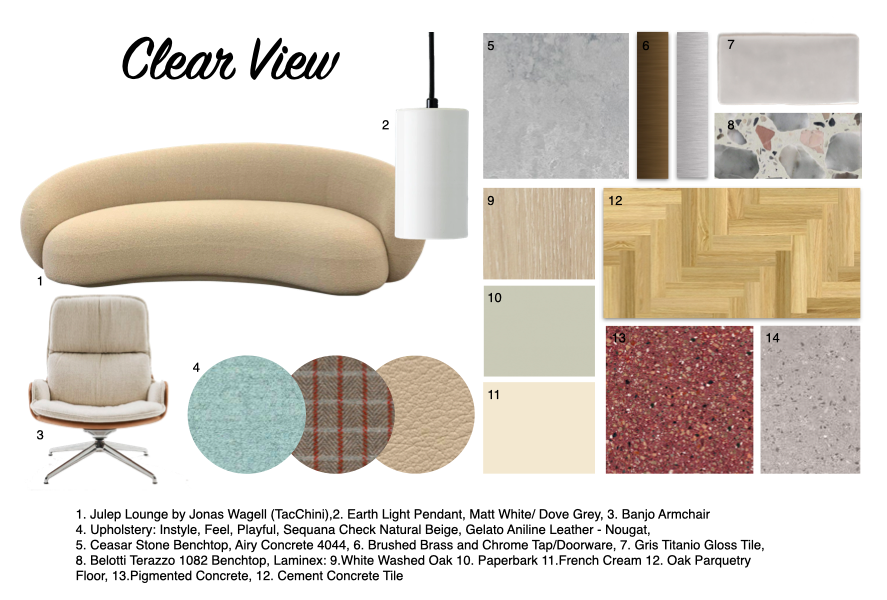Clear View
Catering for future needs in ageing, the floor plan of this warehouse is open, contemporary and comfortable. Entry, living, kitchen dining, bar, guest bedrooms, lounge and study are at street level with a small to step up to the master suite, bathrooms and utility areas. Zones are demarcated by contrasting flooring.
Gentle curves and soft hues feature throughout, referencing a ‘sixties’ style. Curved walls and furniture soften, balance and create movement in the expansive space.
The kitchen is the hub of the home, fit for entertaining family, friends and grandchildren. A monumental island bench, a feature pendant light and ‘to-the-ceiling’ tiling create a destination and gathering point. With no option for an outdoor zone, a double height ceiling with internal arid garden serves as a light-well for the mezzanine, ground floor study area and the internal corridor on West side of the property.
The Hub of the Home
The pendant light comprising marble cylinders repeats the shape and line of the rounded stone and tile clad island bench and integrated exhaust. Natural stone compliments light timber. These elements ground the kitchen and dining area making it a destination for visitors. Finishes are repeated in adjoining utility and living areas.






